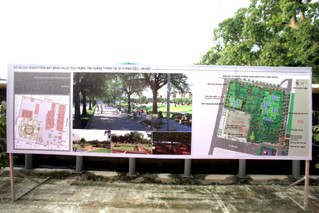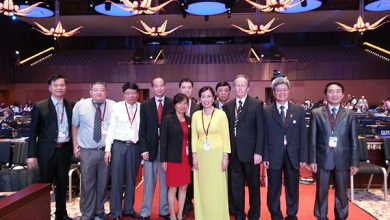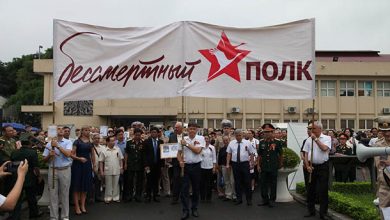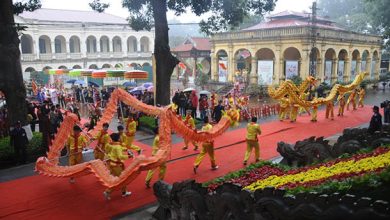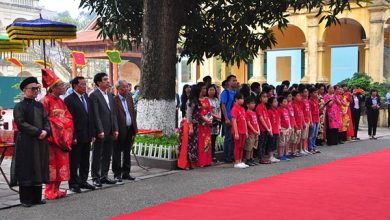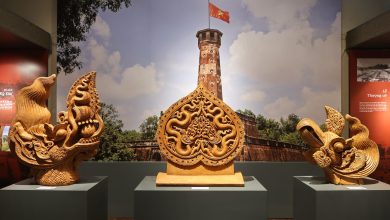Hanoi announces master plan for Thang Long Imperial Citadel relic site
On 1rst August, Hanoi People’s Committee announced the master plan for Thang Long Imperial Citadel relic site at 18 Hoang Dieu.
Master plan of Thang Long Imperial Citadel relic site
The plan is made to preserve Thang Long Imperial Citadel relic site and the ancient citadel, turn it into a cultural-historical park to promote its global values, demonstrate the meaning and significance of the world’s cultural heritage with more than 1,300 consecutive years of existence and development; preserve the architectural vestiges, objects, archaeological sites which have been unearthed, honor the tangible and intangible cultural heritages for the future generations.
Simultaneously, a harmonious cultural space will be included in the architectural design, landscape, synchronized in term of technical infrastructure with Ba Dinh political center.
The total land area is 45,380m2, including 13,674m2 for displaying archaeological exhibits; 3,438m2 for simulation and tunnel; 21,195m2 for green space reserved for archaeology; 6,803m2 for archaeological study and research; 859,3 m2 for technical purpose and support areas; 6,214 m2 for courtyards and pathways.
The preservation of the unearthed holes A- B and D4- D6 is carried out and designed as an underground gallery depicting the original archaeological findings, ensuring to have humidity and temperature suitable to its maintenance; selecting some important archaeological sites at the holes D2- D3. A6, D7, C3 for displaying in glass cases.
Other areas will be planed for green space, pathways reserved for archaeology.
The new structures to be built in Thang Long Imperial Citadel relic site will not exceed 5m; minimizing construction of the structures up. The displaying house is designed with one floor, airy and open with good view to the surrounding roads.
There will be four entrance gates to the site from Hoang Dieu, Doc Lap, Hoang Van Thu, and Bac Son streets with the main gate located at the South of the site, at the corner of Hoang Dieu and Bac Son streets. There will have 2 pathways for visitors and the walkways connecting to the site.
The roads are on the arterial road to National Assembly House. The width and structure of the main roads are designed so that convenient for the rescue vehicles and fire trucks if necessary. Walkways and separating strip are designed with green fence around the National Assembly House.
A tunnel will also be built under Hoang Dieu street to connect the archeological site with the Imperial Citadel making a united and continuous work within Thang Long Imperial Citadel, the world’s heritage.
The announcement ceremony is one of the activity held to realize the Decision No. 696/QĐ- TTg dated 8/6/2012 issued by the Prime Minister approving the Master plan of Thang Long Imperial Citadel relic site at 18 Hoang Dieu.
Following the master plan announcement, Hanoi People’s Committee will direct the related agencies to carry out the next steps such as to organize architectural design competition (9/2012); draw up regulations on architectural planning and management; set up plans for preservation, construction investment and management (submission and approval in fourth quarter of 2012); continue to carry out archaeological researches and activities as well open to receive visitors, disseminate and promote the value of the heritage site.

