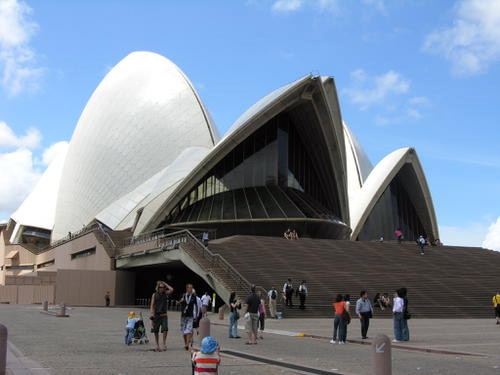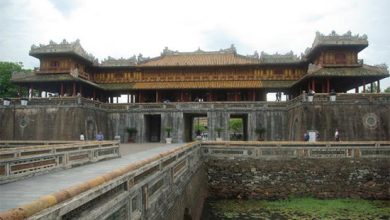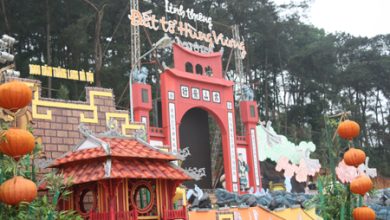Sydney Opera House
Inaugurated in 1973, the Sydney Opera House is a great architectural work of the 20th century that brings together multiple strands of creativity and innovation in both architectural form and structural design. A great urban sculpture set in a remarkable waterscape, at the tip of a peninsula projecting into Sydney Harbour, the building has had an enduring influence on architecture. The Sydney Opera House comprises three groups of interlocking vaulted ‘shells’ which roof two main performance halls and a restaurant. These shell-structures are set upon a vast platform and are surrounded by terrace areas that function as pedestrian concourses. In 1957, when the project of the Sydney Opera House was awarded by an international jury to Danish architect Jørn Utzon, it marked a radically new approach to construction.
Outstanding Universal Value
The Sydney Opera House constitutes a masterpiece of 20th century architecture. Its significance is based on its unparalleled design and construction; its exceptional engineering achievements and technological innovation and its position as a world-famous icon of architecture. It is a daring and visionary experiment that has had an enduring influence on the emergent architecture of the late 20th century. Utzon’s original design concept and his unique approach to building gave impetus to a collective creativity of architects, engineers and builders. Ove Arup’s engineering achievements helped make Utzon’s vision a reality. The design represents an extraordinary interpretation and response to the setting in Sydney Harbour. The Sydney Opera House is also of outstanding universal value for its achievements in structural engineering and building technology. The building is a great artistic monument and an icon, accessible to society at large.
Criterion (i): The Sydney Opera House is a great architectural work of the 20th century. It represents multiple strands of creativity, both in architectural form and structural design, a great urban sculpture carefully set in a remarkable waterscape and a world famous iconic building.
All elements necessary to express the values of the Sydney Opera House are included within the boundaries of the nominated area and buffer zone. This ensures the complete representation of its significance as an architectural object of great beauty in its waterscape setting. The Sydney Opera House continues to perform its function as a world-class performing arts centre. The Conservation Plan specifies the need to balance the roles of the building as an architectural monument and as a state of the art performing centre, thus retaining its authenticity of use and function. Attention given to retaining the building’s authenticity culminated with the Conservation Plan and the Utzon Design Principles.
The Sydney Opera House was included in the National Heritage List in 2005 under the Environment Protection and Biodiversity Conservation Act 1999 and on the State Heritage Register of New South Wales in 2003 under the Heritage Act 1977. Listing in the National Heritage List implies that any proposed action to be taken inside or outside the boundaries of a National Heritage place or a World Heritage property that may have a significant impact on the heritage values is prohibited without the approval of the Minister for the Environment and Heritage. A buffer zone has been established.
The present state of conservation is very good. The property is maintained and preserved through regular and rigorous repair and conservation programmes. The management system of the Sydney Opera House takes into account a wide range of measures provided under planning and heritage legislation and policies of both the Australian Government and the New South Wales Government. The Management Plan for the Sydney Opera House, the Conservation Plan and the Utzon Design Principles together provide the policy framework for the conservation and management of the Sydney Opera House.
Historical Description
A major cultural centre for Sydney and its siting at Bennelong Point had been discussed since the 1940s. In 1956 the New South Wales Government called an open-ended international design competition and appointed an independent jury, rather than commissioning a local firm. The competition brief provided broad specifications to attract the best design talent in the world; it did not specify design parameters or set a cost limit. The main requirement of the competition brief was a design for a dual function building with two performance halls.
The competition generated enormous interest in Australia and overseas. The New South Wales Government’s decision to commission Jørn Utzon as the sole architect was unexpected, bold and visionary. There was scepticism as to whether the structure could be built given Utzon’s limited experience, the rudimentary and unique design concept and the absence of any engineering advice. The competition drawings were largely diagrammatic, the design had not been fully costed and neither Utzon nor the jury had consulted a structural engineer. Utzon’s design concept included unprecedented architectural forms and demanded solutions that required new technologies and materials. The New South Wales Government also faced public pressure to select an Australian architect.
The Sydney Opera House is often thought of as being constructed in three stages and this is useful in understanding the history of the three key elements of its architectural composition: the podium (stage 1: 1958–1961), the vaulted shells (stage 2: 1962–1967) and the glass walls and interiors (stage 3: 1967–1973). Architect Jørn Utzon conceived the overall design and supervised the construction of the podium and the vaulted shells. The glass walls and interiors were designed and their construction supervised by architect Peter Hall supported by Lionel Todd and David Littlemore in conjunction with the then New South Wales Government Architect, Ted Farmer. Peter Hall was in conversation with Utzon on various aspects of the design for at least eighteen months following his departure. Ove Arup & Partners provided the engineering expertise for all three stages of construction.
Design and construction were closely intertwined. Utzon’s unique design together with his radical approach to the construction of the building fostered an exceptional collaborative and innovative environment. His collaborative model marked a break from conventional architectural practice at the time. The design solution and construction of the shell structure took eight years to complete and the development of the special ceramic tiles for the shells took over three years. The Sydney Opera House became a testing laboratory and a vast, open-air pre-casting factory.
The Sydney Opera House took sixteen years to build; this was six years longer than scheduled and ten times more than its original estimated cost. On 20 October 1973 the Sydney Opera House was officially opened by Queen Elizabeth II. After inauguration, new works were undertaken over time. Between 1986 and 1988 the land approach and forecourt were reconstructed and the lower concourse developed under the supervision of the then New South Wales Government Architect, Andrew Andersons, with contributions by Peter Hall.
Between 1998 and 1999 the recording and rehearsal room was converted into two areas: an assembly area for the orchestra and the Studio, a revitalised performance space for the presentation of innovative music and performing arts. In 1998, in accordance with the celebration of the 25th anniversary of inauguration, the Sydney Opera House Trust appointed Sydney architect Richard Johnson to advise on future development of the site and to establish planning principles. Through Johnson, the Sydney Opera House Trust began negotiations to reconcile with Utzon and to re-engage him with the building in an advisory capacity. In 1999 Utzon formally accepted Premier Carr’s invitation to re-engage with the project by setting down design principles that outline his vision for the building and explain the principles behind his design. Over three years he worked with his architect son and business partner, Jan Utzon, and Richard Johnson to draw up his design principles for the Sydney Opera House, including the refurbishment of the reception hall, construction of the western loggia, exploration of options for improving the Concert Hall acoustics, improving services to the forecourt to support performances, modification of the orchestra pit and interior of the Opera Theatre. In 2002 The Sydney Opera House Trust released the Utzon Design Principles. In 2004 refurbishment of the Utzon Room (formerly known as the reception hall) was completed.
Source: Advisory Body Evaluation






