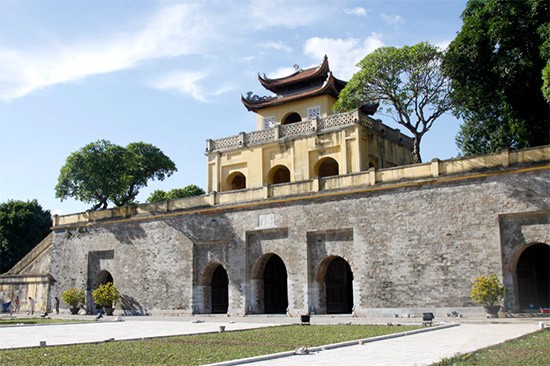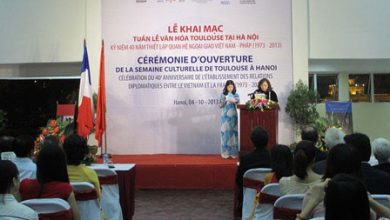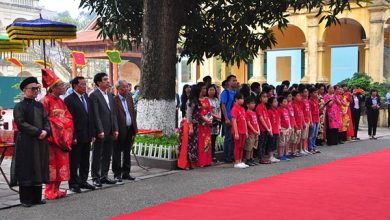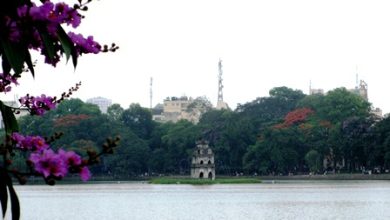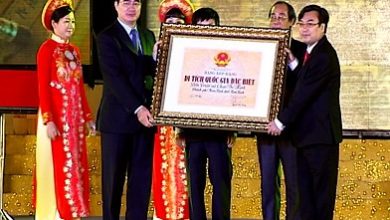Clarify values of the Imperial Citadel of Thang Long
“Assessment of study results of A-B area architecture of the Imperial Citadel of Thang Long vestige after six-year study (2008-2013)” was the topic of the seminar held by the Centre for Imperial City Research, Vietnam Academy of Social Sciences on September 13-14.
At the event, Assoc. Prof- Dr. Tong Trung Tin, Director of the Institute of Archaeology presented study results of A-B areas under pre-Thang Long dynasty, Ly dynasty, Tran dynasty and Le dynasty. Particularly, in A area, the architecture of palace under Ly dynasty exposed with area of 1,2000m2, included 11 complexes of round foundation buttresses which are far 8-12m from each other, along the North-South direction with the length of 82m. The exposed architecture under Tran dynasty is vestige of palace foundation that was built by characterized lemon flower bricks under Tran dynasty. The clearest identification of vestiges under Le dynasty is the system of 4 wells which were built by brick, stone and wooden-hammer brick. In B area, the architecture of “long house” with 13 compartments and 14 poles, 2 wings and sewers under Ly dynasty was exposed. The clearest recognized vestiges under Tran dynasty were facing bricks, and sewers which were built by rectangle-shaped brocks. Vestiges under Le dynasty were fairly blurred; the clearest vestiges were 3 wells in which 2 were built by wooden-hammer brick and one was built by bricks which were originated from Ly and Tran dynasties.
The results at the seminar help the Centre for Imperial City Research continually study, add and complete scientific documents of vestiges in A-B areas before officially handing over such documents to Hanoi City People’s Committee as basis of planning, conservation, improvement and advertisement of the vestiges.

